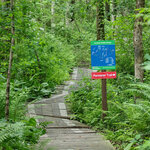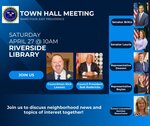Design Guidelines for the New Metacomet Subdistrict
The Waterfront District Commission is at the point of creating design guidelines for the new Metacomet Subdistrict. Although KMG’s goal remains the preservation of the entirety of Metacomet as open and green space, we also must participate in the ongoing process. The following recommendations were submitted to the Commission in October, and we have since reached out to the City Tree Commission, Conservation Commission and City Council for their support. We believe that these proposals will protect the integrity of Metacomet and the Parkway without placing an undue burden on the developer. If you agree, please contact me at kmg4ep@gmail.com for more information.
1. Traffic generation on Veterans Memorial Parkway should be very limited. The scale of development shall not exceed the traffic capacity of the Parkway to service the development. There shall be no traffic lights. Also, the pavement area of the Parkway shall not be expanded, and the Parkway right of way that is landscaped shall not be changed other than to supplement the landscaping. Curb cuts shall be limited in number and size.
2. Neighborhood traffic shall be limited to avoid adversely impacting existing uses and livability of the area.
3. Improvements along, and visible from, the Parkway shall be compatible with the character of the Parkway in scale, style and material including, but not limited to, fencing, signage, lighting, retaining walls and landscaping. Signage visible from the Parkway should be minimal. Parking lots shall not be visible from the Parkway at any time of year.
4. Projects within the developable portion shall be sited to maximize opportunities to create usable, attractive, well-integrated open space. These spaces shall be well connected to public spaces required by the rezoning ordinance. Bike paths, linear connected parks, view corridors, pedestrian access, gateways should be components of the open spaces. The surrounding neighborhoods shall have direct universal accessibility and visibility to the open spaces in the development. Pedestrian and bicycle linkages shall be provided from the development to the Parkway and adjacent streets.
5. The siting of buildings shall respond to local site conditions and opportunities such as topography, existing natural features, existing vegetation and other natural features. The disturbance of the existing site conditions including the removal of trees, shall be minimal. The site plan should reflect “working” with the existing conditions as opposed to major changes in these conditions.
6. The height, bulk and scale of proposed buildings may require mitigation through careful siting, design treatment, landscaping treatments and, in some cases, reduction in height.
7. New buildings shall be compatible with and complement the architectural character and siting pattern of neighboring buildings.
8. All buildings shall be set back a minimum of 150 feet from the right of way line of the Parkway or three (3) times the building height of the closest buildings to the Parkway, measured at its maximum to the Parkway right of way, whichever is greater. This area shall be a year-round landscaped buffer; all existing trees in the buffer area shall be maintained.
9. Parking lot lighting shall be designed to prevent light from shining onto the Parkway setback and right of way. Lighting in the development shall be directed at ground services with upward light spread kept to a minimum.
10. All utilities within the development shall be underground.
11. Because of the historic nature of the site, there should be an informational site signage program describing the history of the usage of the site.
12. View corridors, particularly water view corridors, shall be required from and to adjoining neighborhoods, the Parkway and and the new development at key locations.
13. Sustainability practices are encouraged. Examples include the use of green architecture, water conservation, waste management, electric charging stations; mobility options including mass transit; and organic and environmentally friendly landscape practices.
14. The storm water management plan shall account for increased storms and rainfall than in the past due to the impact of climate change.
Candy Seel
Director, Keep Metacomet Green
1340 S Broadway, East Providence, RI 02914
401 749-8586

.pdf.jpg)
















Comments
No comments on this item Please log in to comment by clicking here